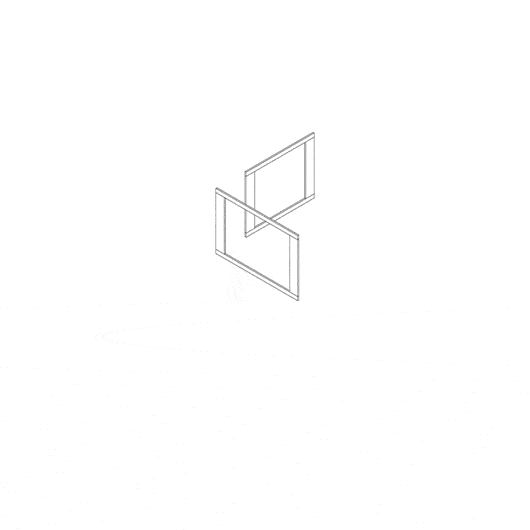
Embarking on the journey of architectural sketching is like stepping into a realm where creativity flows through the tip of a pencil, bringing visions to life on a blank canvas. In this tutorial, we delve into the art of architectural sketching, unraveling the techniques, nuances, and the sheer joy of translating ideas into sketches that resonate with the essence of design. Perspective is the cornerstone of architectural sketching, offering depth and realism to your drawings. Understanding one-point, two-point, and even three-point perspective provides the foundation for bringing your designs to life on paper.
Tools of the Trade: Setting the Stage
Before we dive into the strokes and lines, let’s familiarize ourselves with the tools that will become an extension of your creative vision.
| Tool | Purpose |
|---|---|
| Architectural Scale | Precision in measurement is key. |
| Graphite Pencils | Ranging from 2H for light lines to 6B for darker shades. |
| Tracing Paper | Allows for layering and refining sketches. |
| Sketchbook | A dedicated space for your architectural musings. |
Understanding Perspective: The Backbone of Sketching
Perspective is the cornerstone of architectural sketching, offering depth and realism to your drawings. Understanding one-point, two-point, and even three-point perspective provides the foundation for bringing your designs to life on paper.
| Perspective Type | Application |
|---|---|
| One-Point Perspective | Ideal for frontal views and simple compositions. |
| Two-Point Perspective | Adds depth and dimension to your sketches. |
| Three-Point Perspective | Perfect for capturing dramatic angles and height. |
Sketching Techniques: Strokes that Speak Volumes
The stroke of a pencil becomes a language through which your ideas communicate. Whether it’s hatching, cross-hatching, or stippling, each technique adds texture, tone, and character to your architectural sketches.
| Sketching Technique | Description |
|---|---|
| Hatching | Parallel lines for shading and texture. |
| Cross-Hatching | Overlapping lines for darker tones. |
| Stippling | Dots create a unique and textured appearance. |
From Lines to Spaces: Sketching Floor Plans and Elevations
Now, let’s transition from the abstract to the concrete as we explore the art of sketching floor plans and elevations. These sketches serve as blueprints for your imagination, capturing the essence of spatial design.
| Aspect | Floor Plan Sketching | Elevation Sketching |
|---|---|---|
| Approach | Define key spaces. | Capture architectural features and textures. |
| Techniques | Use symbols for furniture, doors, and windows. | Consider lighting for shadows and depth. |
| Importance | Indicates dimensions for accuracy. | Focus on proportions for accurate scaling. |
Adding Life: People, Trees, and Details
A sketch comes alive with the inclusion of human figures, trees, and intricate details. These elements not only provide scale but also infuse a sense of narrative into your architectural sketches.
| Element | Purpose |
|---|---|
| Human Figures | Add scale and perspective. |
| Trees and Greenery | Contribute to the overall ambiance. |
| Architectural Details | Showcase intricate elements for authenticity. |
Digital Tools and Beyond: Modernizing Architectural Sketching
While traditional sketching techniques hold their charm, embracing digital tools opens up new possibilities. Explore software like Procreate, SketchUp, or AutoCAD to enhance your sketches and bring a contemporary flair to your design process.
| Digital Tool | Purpose |
|---|---|
| Procreate | Ideal for digital sketching and painting. |
| SketchUp | 3D modeling for a more immersive experience. |
| AutoCAD | Precision drafting and rendering. |
Conclusion: Your Sketch, Your Signature
Architectural sketching is more than a skill; it’s an art form that evolves with your unique style and vision. As you embark on this sketching journey, remember that each stroke of the pencil is a step toward capturing the spirit of your architectural imagination.
Whether you’re a seasoned architect or an aspiring designer, let the tutorial be a guide as you navigate the canvas of architectural sketching. Embrace the joy of creating, experimenting, and expressing your design narrative through the language of sketches. Your sketch is not just a drawing; it’s your signature on the blueprint of innovation. Happy sketching!